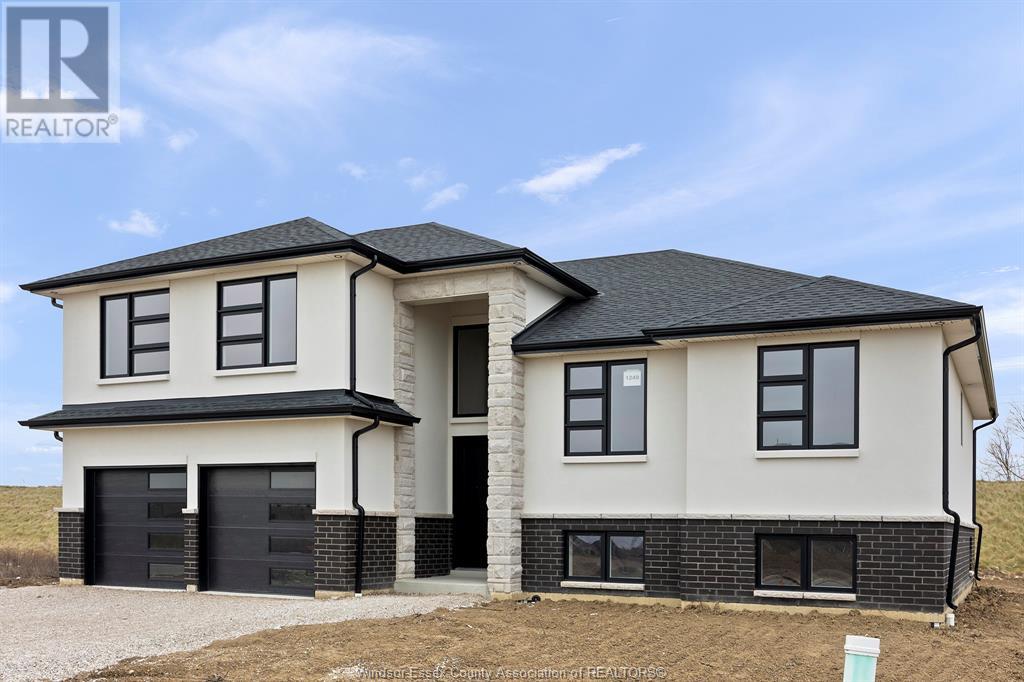1249 CAMPANA CRESCENT - $949,900.00
Grocery Stores
Schools
Restaurants
Gas Stations
Banks
Parks
Transit
Police
Fire Station
Place of Worship
Please select an amenity above to view a list.

1249 CAMPANA CRESCENT,Lakeshore - $949,900 - Directions

| | MLS #: | 25002660 | | Price: | $949,900.00 | | Online: | https://www.fin
dwindsorhomes.c
om/property-278
98368 |
|  |
Directions
Property Specs
Price$949,900.00
CityLakeshore, ON
Bed / Bath6 / 3 Full
Address1249 CAMPANA CRESCENT
Listing ID25002660
Style4 Level, Raised Ranch w/ Bonus Room
ConstructionBrick, Concrete/Stucco, Stone
FlooringCarpeted, Ceramic/Porcelain, Hardwood
FireplaceGas, Direct vent
ParkingAttached Garage, Garage, Inside Entry
Land Size59.05X179.62
TypeHouse
StatusFor sale
Extended Features:
Features Concrete Driveway, Double width or more driveway, Finished Driveway, Front DrivewayOwnership FreeholdConstruction Style Split Level BacksplitCooling Central air conditioningFoundation ConcreteHeating Forced air, Furnace, Heat Recovery Ventilation (HRV)Heating Fuel Natural gas
Details:
Move into this brand new model now! Built by J. RAUTI CUSTOM HOMES spanning over 3500 sq ft across 4 levels with a new '1 concrete driveway and a finished basement. This home sits on a large 59 x 180 ft lot, featuring a grand entrance, spacious 1 mudroom, designer kitchen with high quality granite countertops, open concept dining and family room, 6 bedrooms, 3 full I bathrooms including a luxurious primary ensuite, and a 2 car garage with grade entrance to basement. Enjoy the outdoors with a I covered patio and a large backyard with no rear neighbors. Situated in our Lakeshore New Centre Estates Development surrounded I by other luxurious homes built by J. Rauti. High-end finishes throughout and custom options ensure this home in a sought-after area meets all your desires for sophisticated living. (id:4555)
topGallery
Displaying 1 through 36 of 36 of 36 in gallery.
top LISTING OFFICE:
Remo Valente Real Estate Brokerage, Gianluca Rauti





