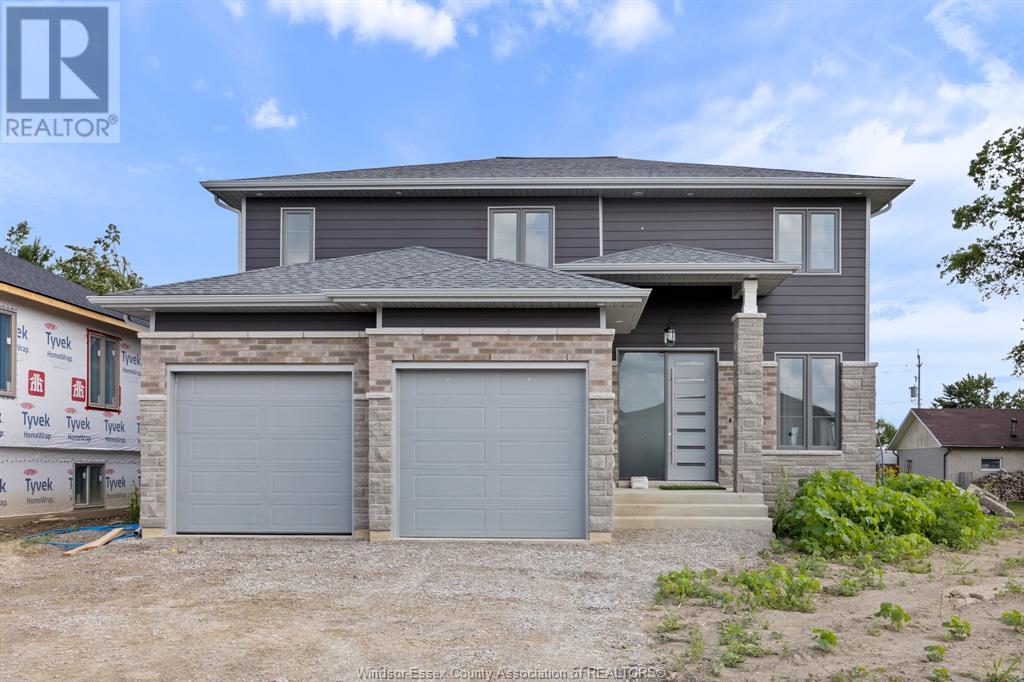113 BEAR STREET - $867,511.00
Grocery Stores
Schools
Restaurants
Gas Stations
Banks
Parks
Transit
Police
Fire Station
Place of Worship
Please select an amenity above to view a list.

113 BEAR STREET,Essex - $867,511 - Directions

| | MLS #: | 25001136 | | Price: | $867,511.00 | | Online: | https://www.fin
dwindsorhomes.c
om/property-278
13784 |
|  |
Directions
Property Specs
Price$867,511.00
CityEssex, ON
Bed / Bath4 / 2 Full, 1 Half
Address113 BEAR STREET
Listing ID25001136
ConstructionAluminum/Vinyl, Brick, Stone
FlooringCeramic/Porcelain, Hardwood
FireplaceGas, Direct vent
ParkingGarage, Inside Entry
Land Size53X121.11
TypeHouse
StatusFor sale
Extended Features:
Features Concrete Driveway, Double width or more driveway, Finished Driveway, Front DrivewayOwnership FreeholdCooling Central air conditioningFoundation ConcreteHeating Forced air, Furnace, Heat Recovery Ventilation (HRV)Heating Fuel Natural gas
Details:
Builder's model home by Bart DiGiovanni Construction in Essex Town Centre, ready to move in! This stunning 2-story home features 4 bedrooms, 2.5 baths, and a striking stone, brick, and hardboard far;ade. The main floor boasts 9' ceilings, a spacious great room with a gas fireplace, and an open-concept kitchen with ceiling-height cabinets, quartz counte1tops, an island, a walk-in butler's pantry, and access to a covered patio. A mudroom is conveniently located at the daily entry. Upstairs, the hardwood staircase leads to 4 large bedrooms, including a primary suite with a walk-in closet, a covered balcony, and a luxurious ensuite with double sinks and a custom glass shower. The second floor also features a laundry room. Additional highlights include an insulated double garage with a side exit, a concrete driveway, and an unfinished basement (completion from $65,000). Enjoy peace of mind with a 7-year Tarion (id:4555)
topGallery
Displaying 1 through 40 of 40 of 40 in gallery.
top LISTING OFFICE:
Remo Valente Real Estate Brokerage, Jodi Digiovanni





